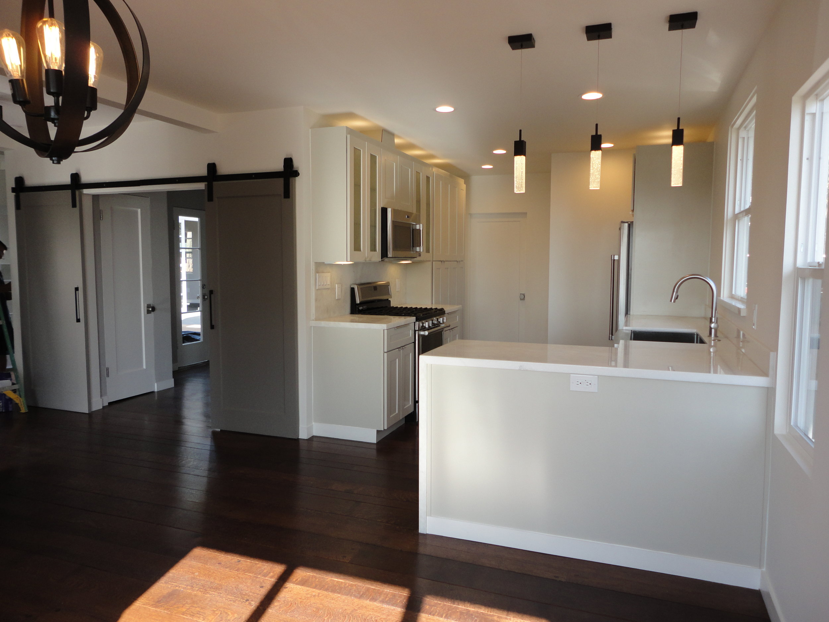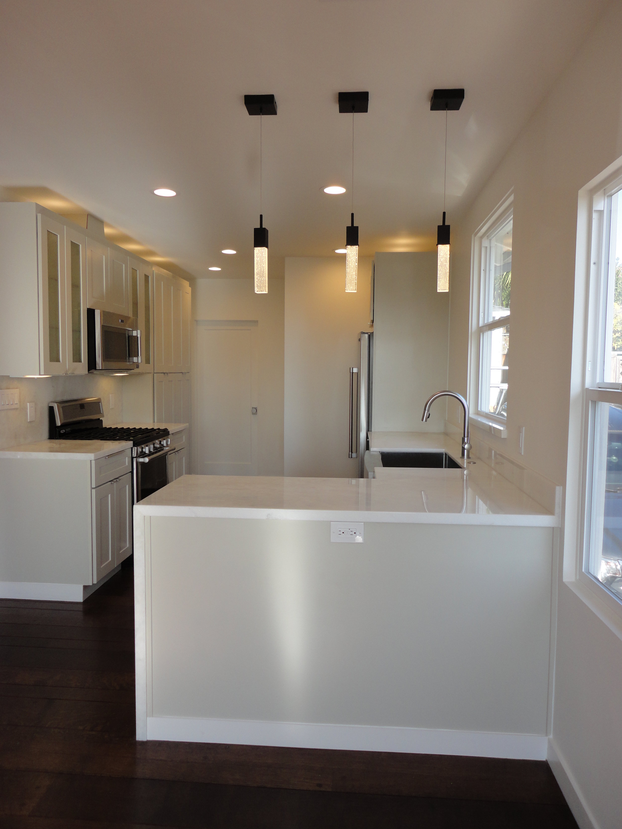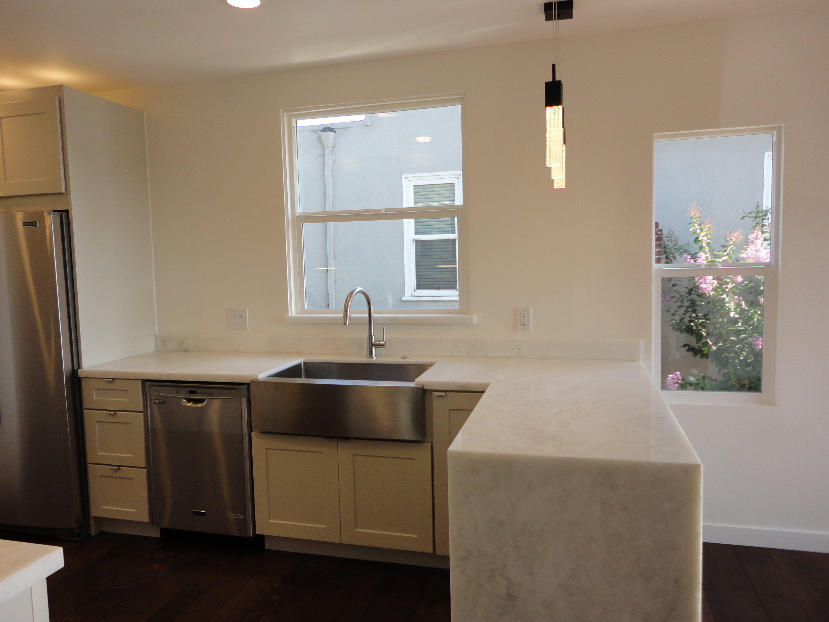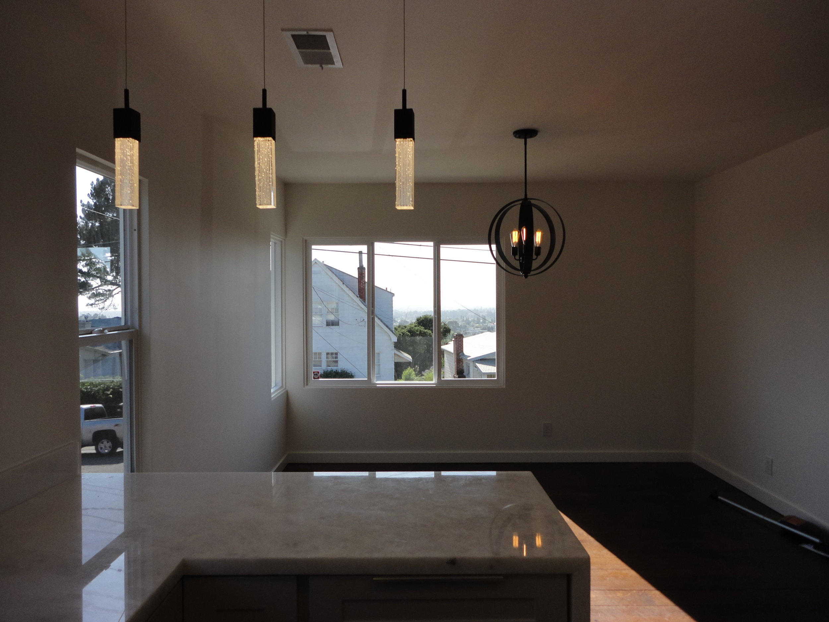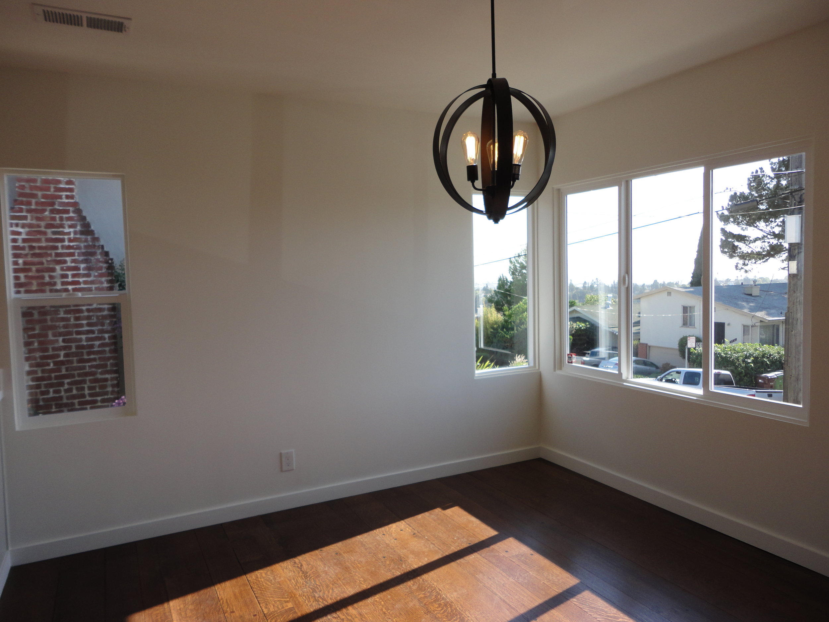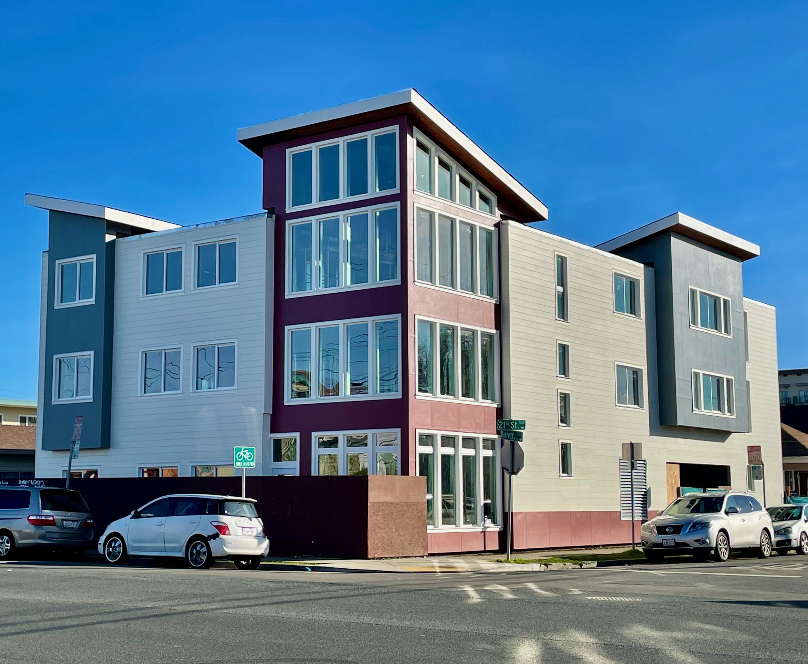
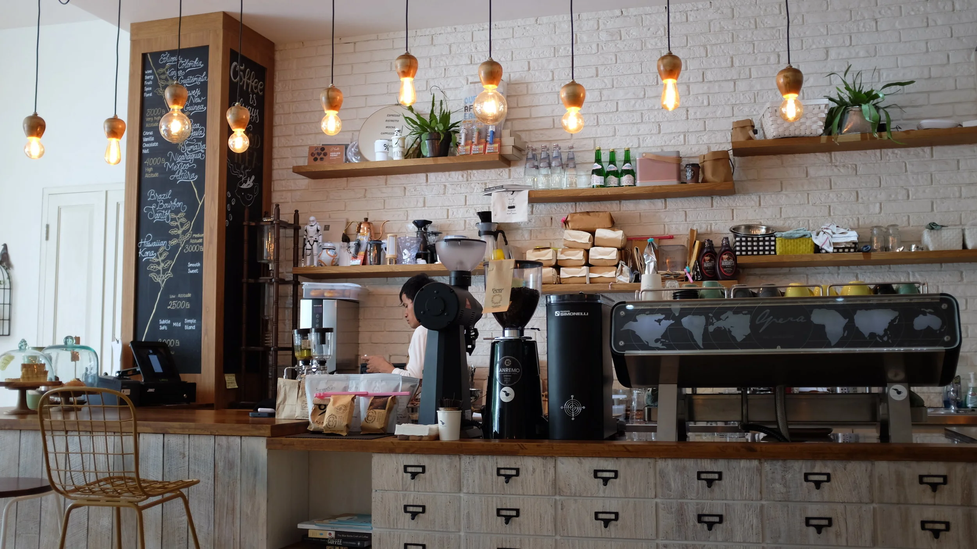


Residential
Residential
OAKLAND OASIS
Oakland, CA
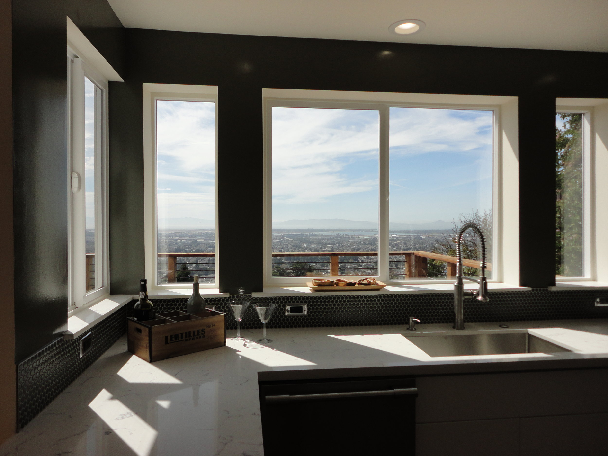
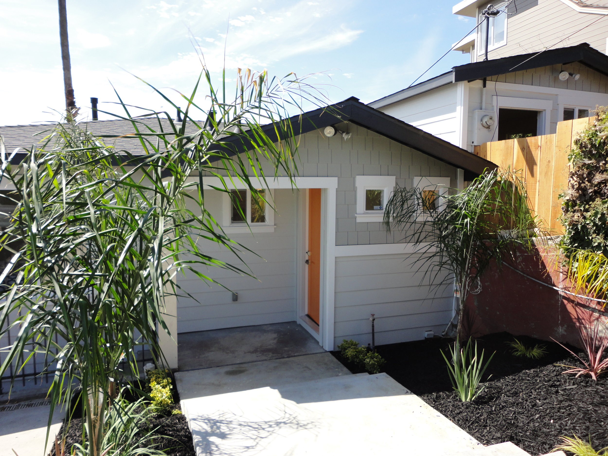
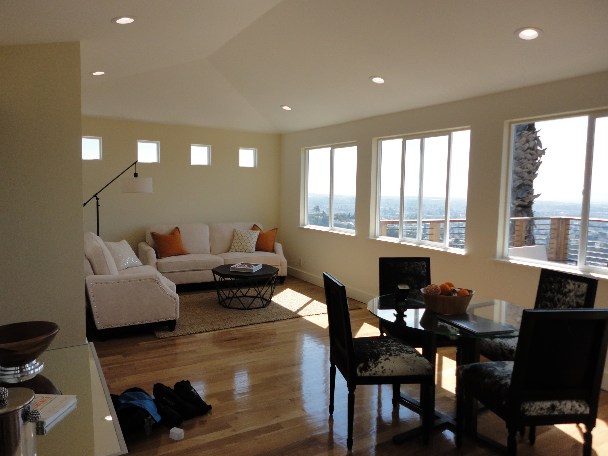
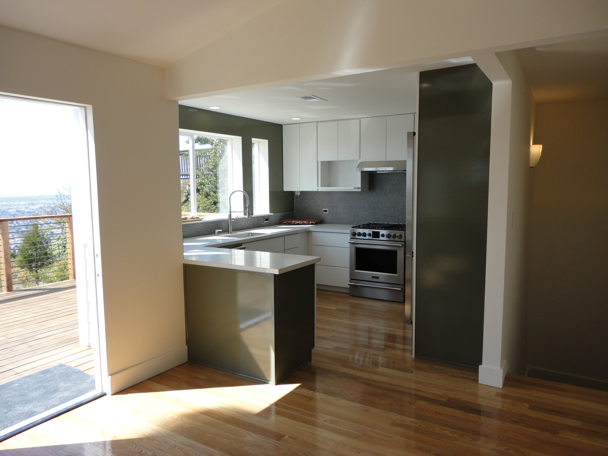
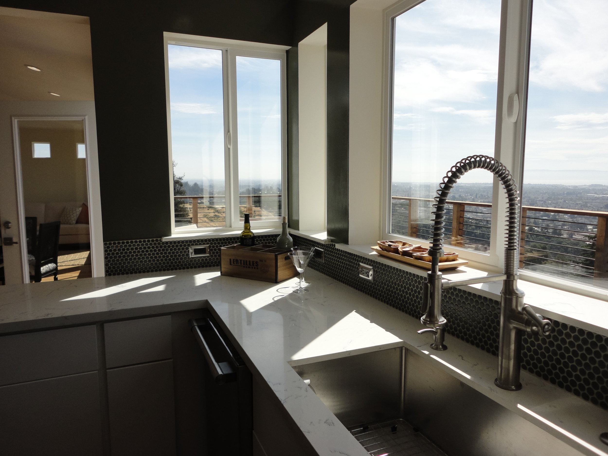
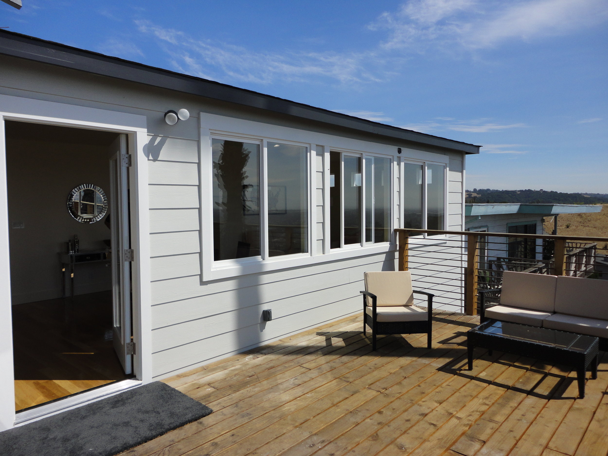
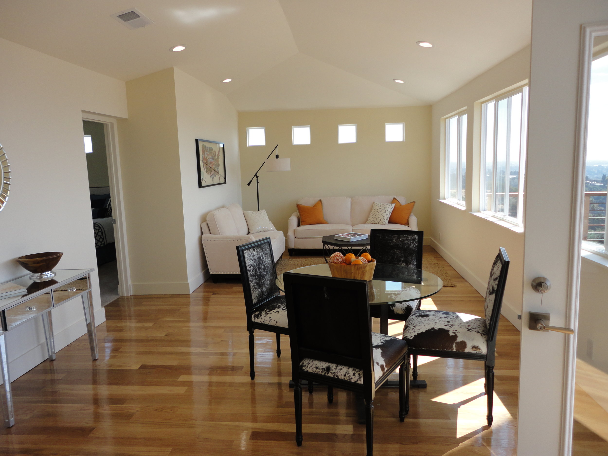
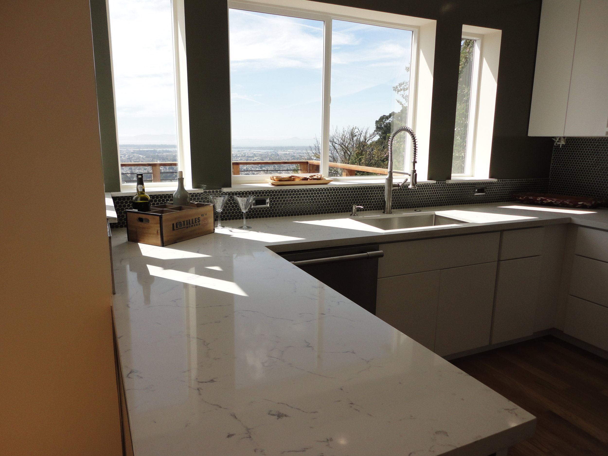
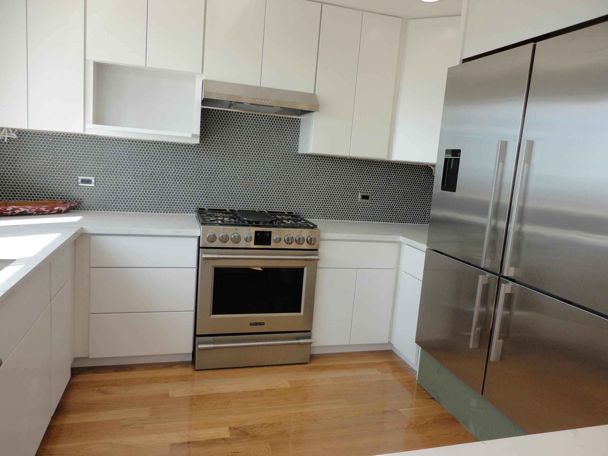
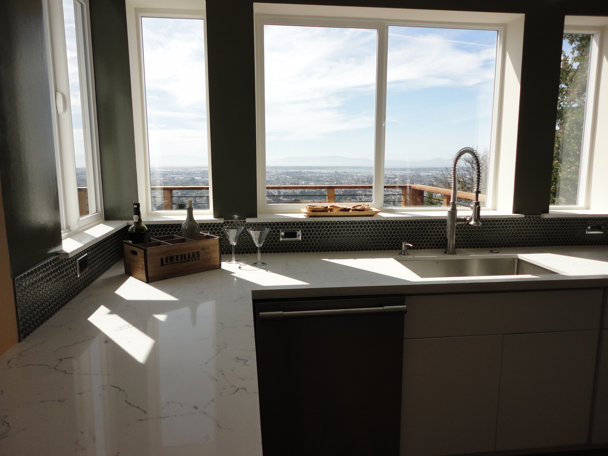
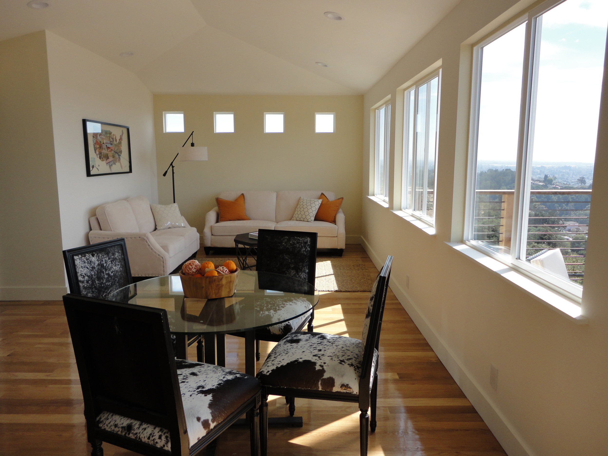
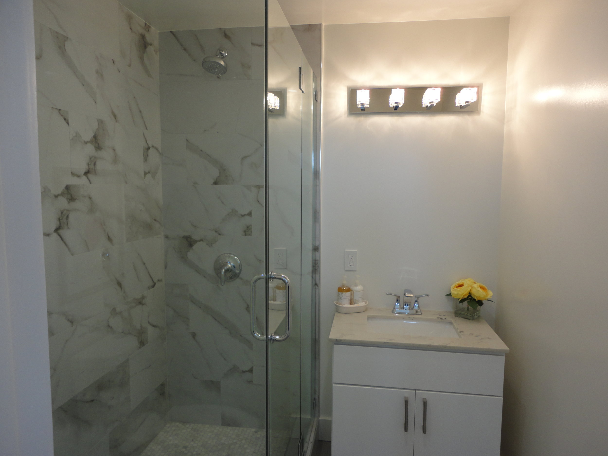
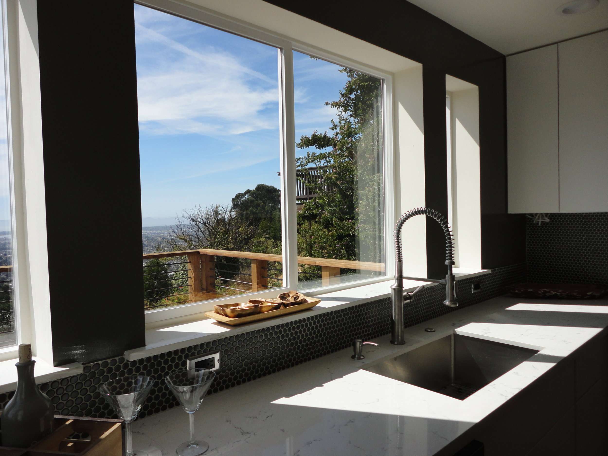
For this Oakland home, Bacilia worked on a complete remodel of a dilapidated residence. In addition to a renovation, the project included adding a new bedroom and 2 bathrooms. New windows and doors were added to modernize the look of the home and take full advantage of the incredible view. Bacilia provided design drawings for the homeowners and all permit drawings for the submittal to governing agencies.
MODERN FARMHOUSE
El CERRITO, CA
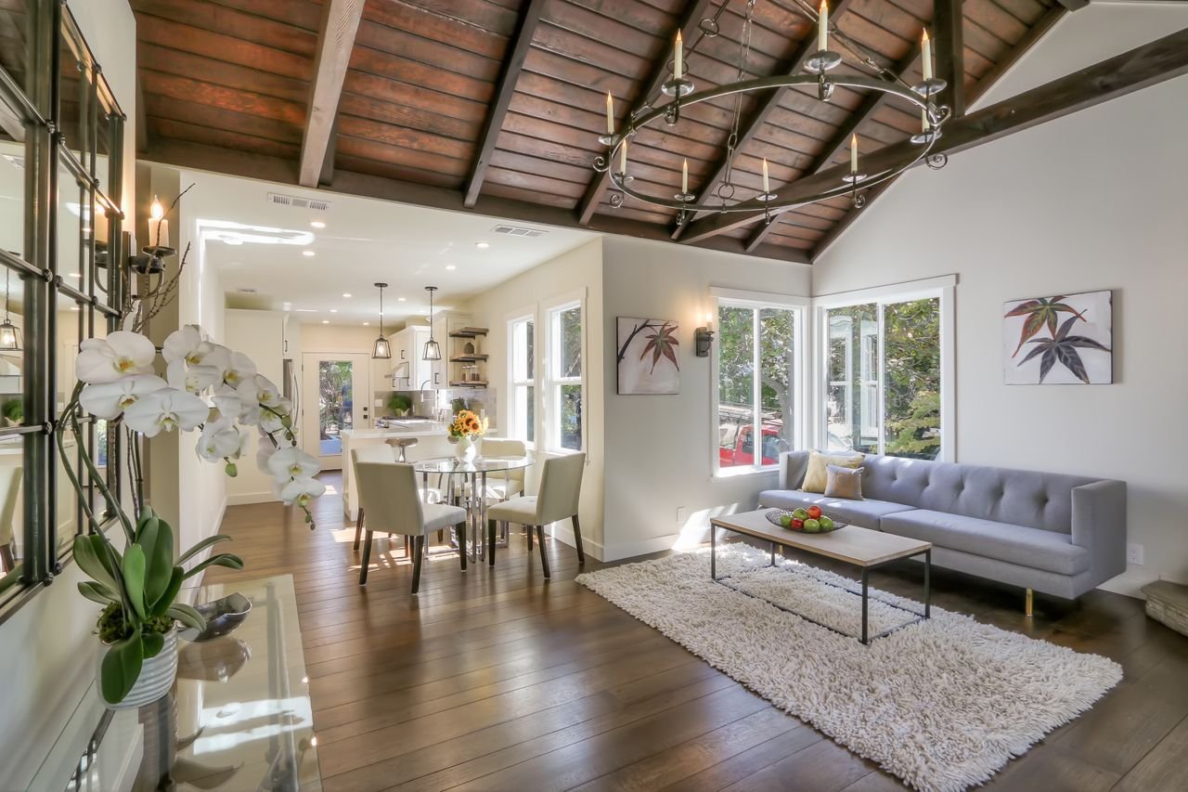

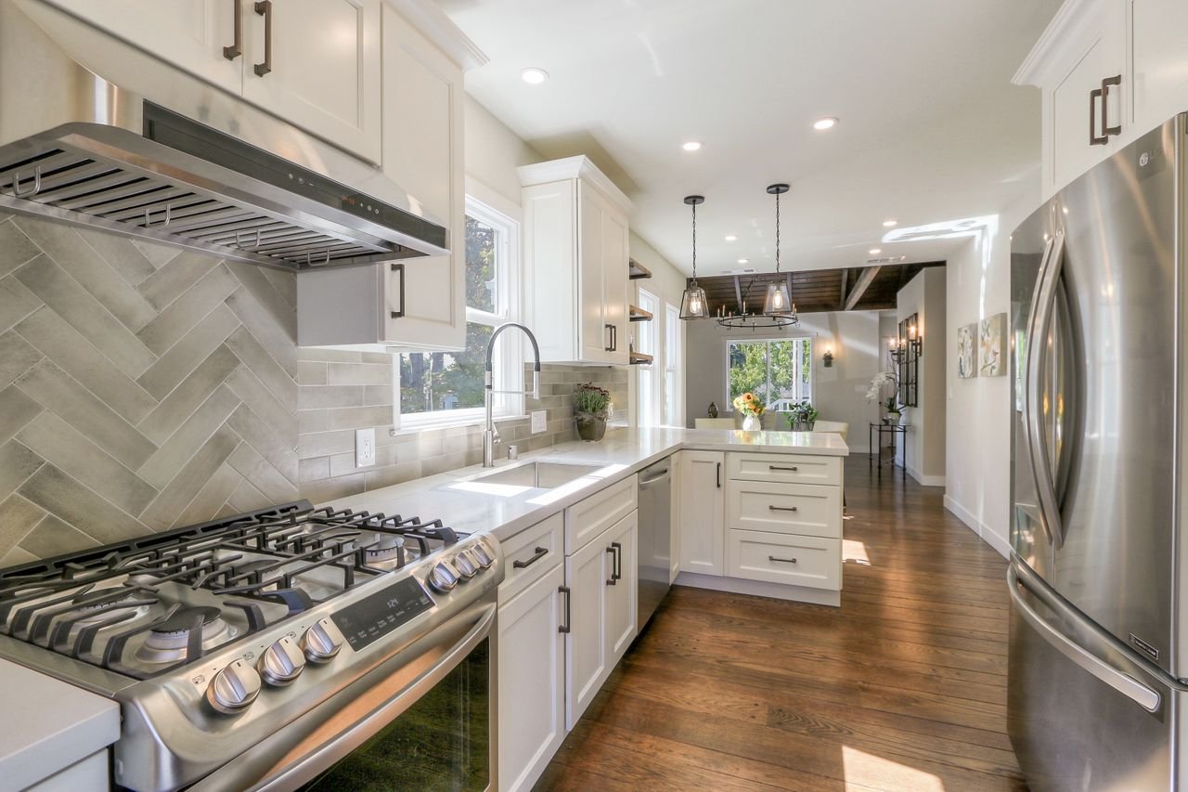
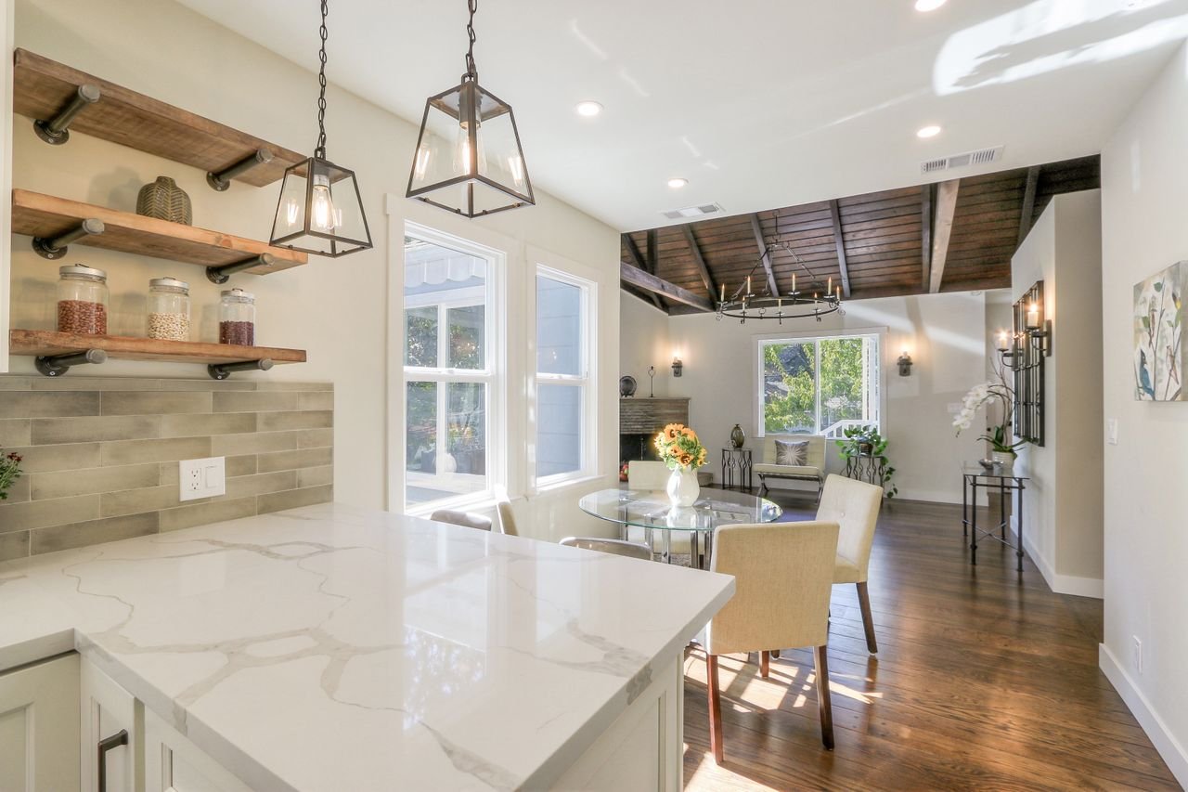
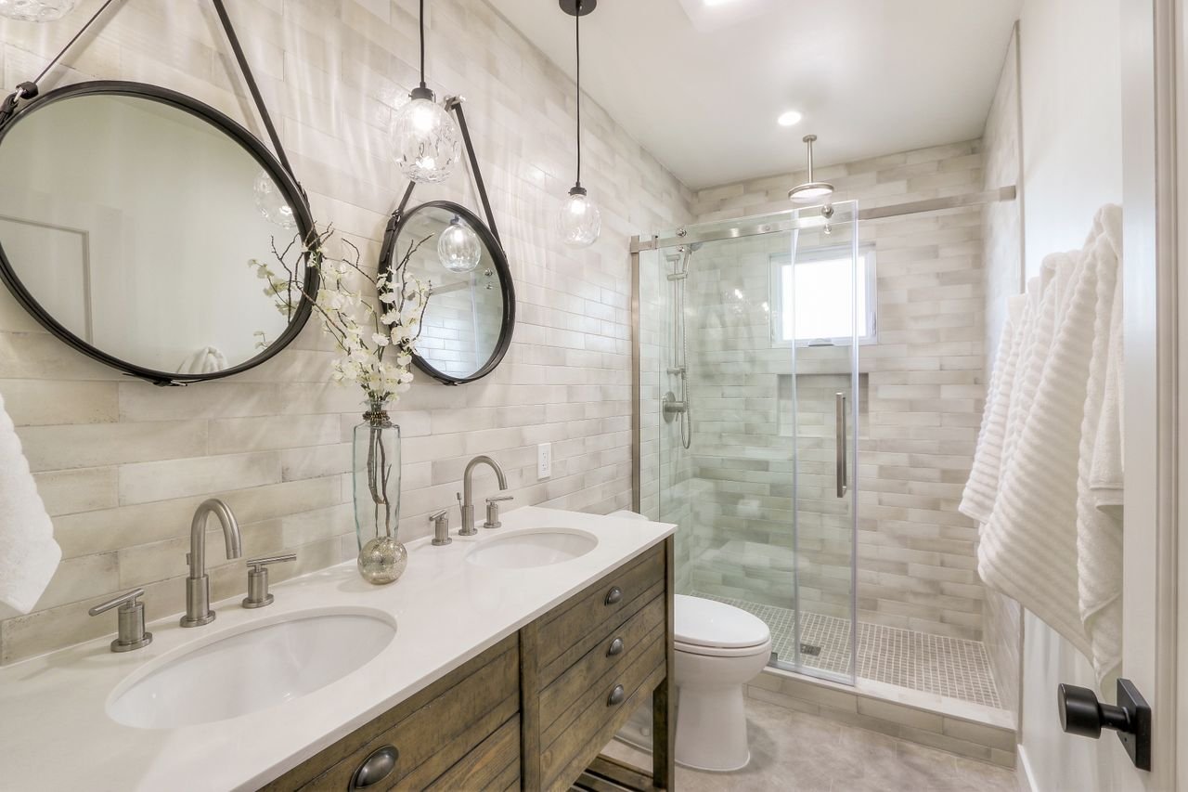
This modern farmhouse with rich, warm oak floors and a vaulted ceiling had amazing features that were aching to be showcased. The first step was to understand where the sunlight brought the spaces to life. An embrace of light and access to beautiful views of the new garden was a driving force. Secondly, Bacilia reimagined the home in terms of the flow of the spaces and the placement of rooms. Understanding that the kitchen need to be relocated and connected to the grand living room was key to the redesign.
A Jewel of an ADU
Castro valley, California
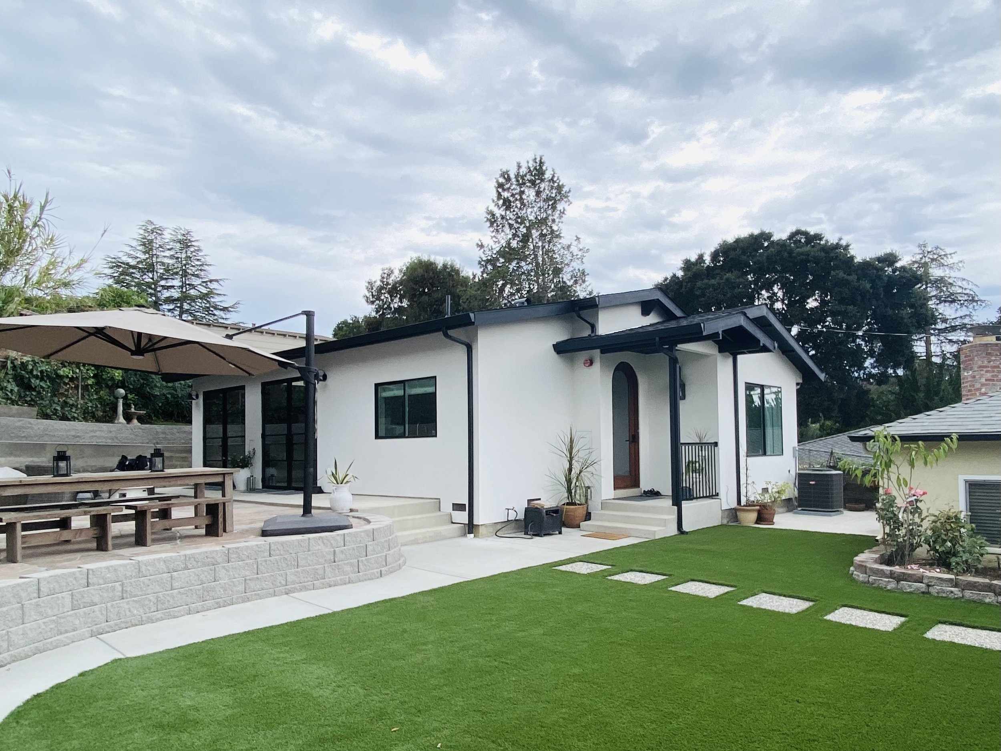

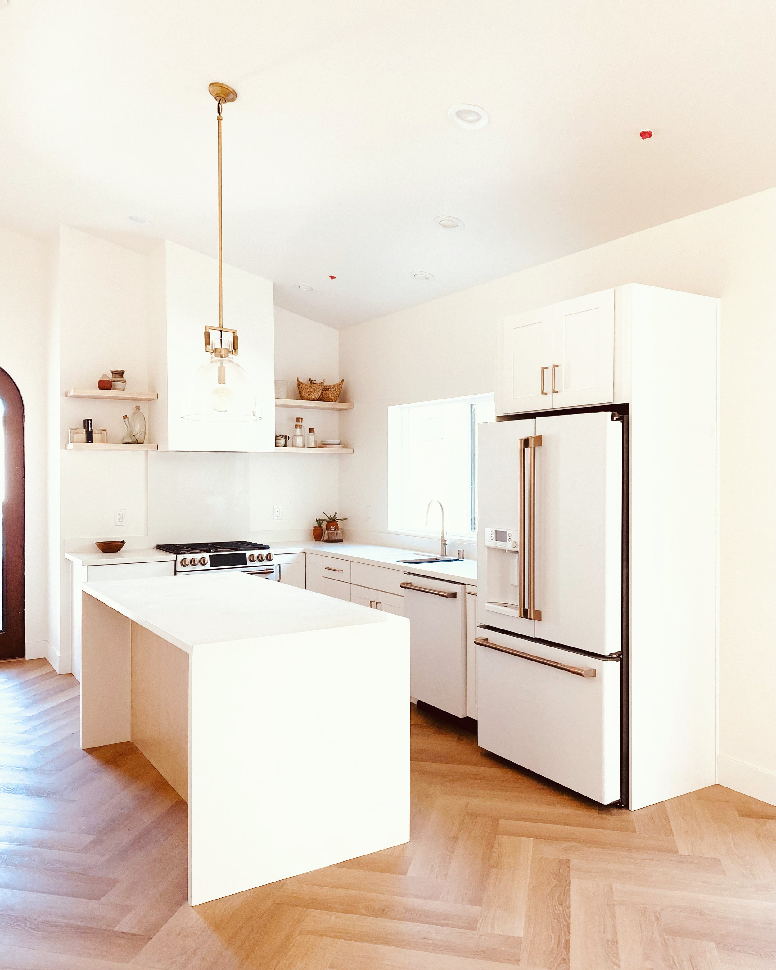
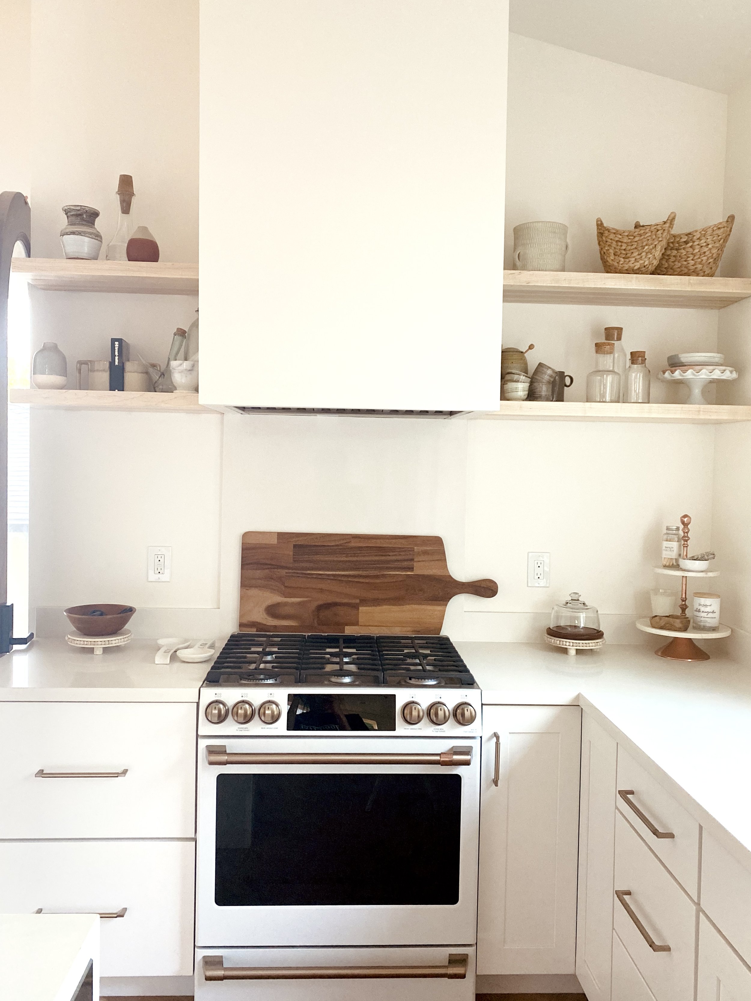
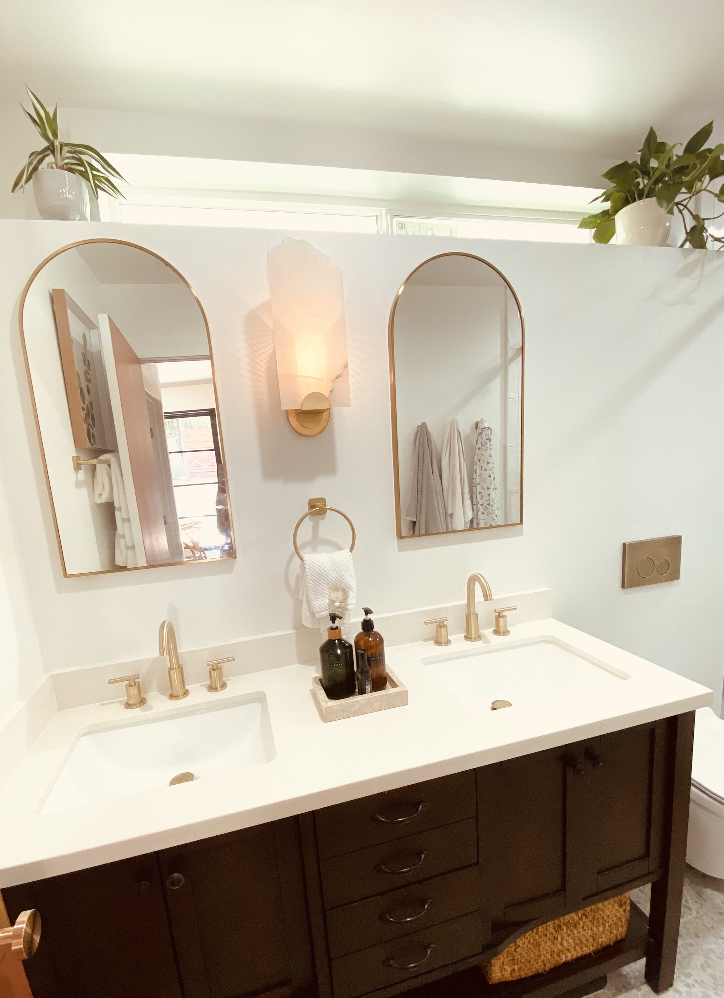
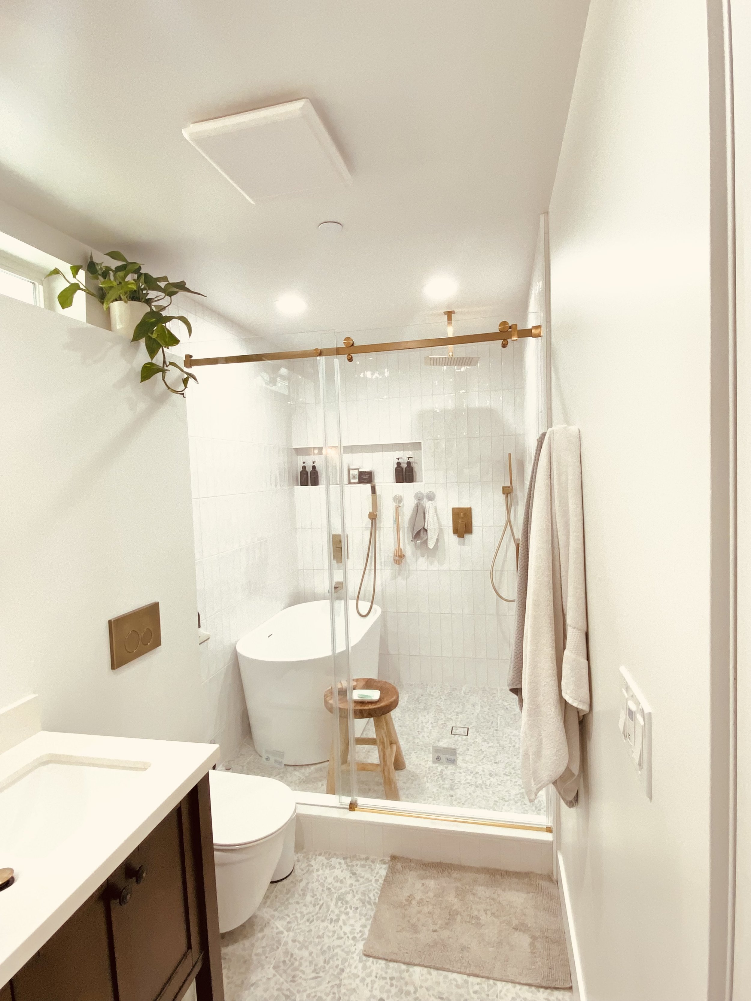
This client wanted to create a modern cottage for her growing family on her large property in Castro Valley. With the client’s vision in mind, Bacilia created this natural light-filled home with clean lines and elegance throughout.
House on the Hill
Fairfax, California
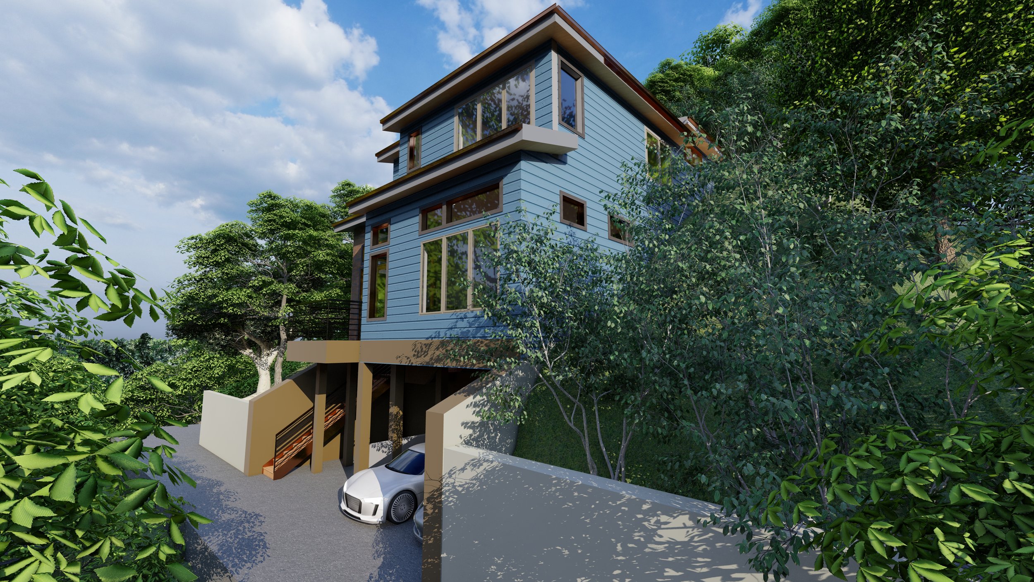
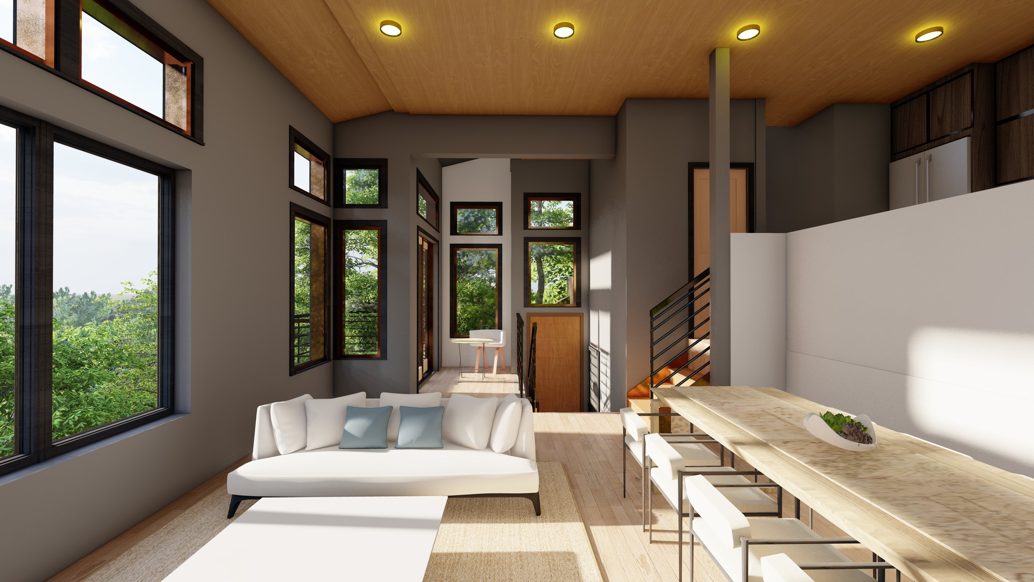
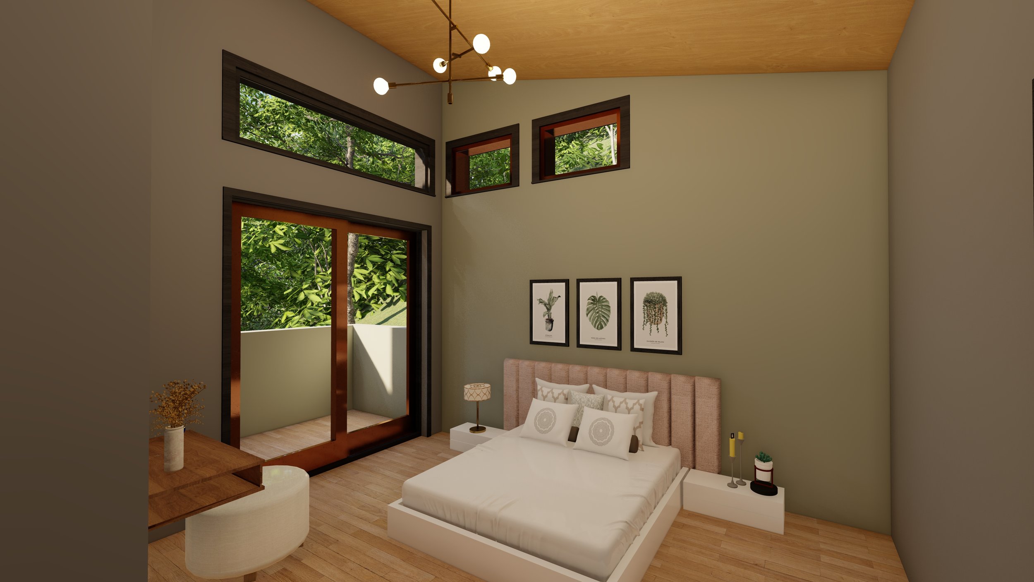
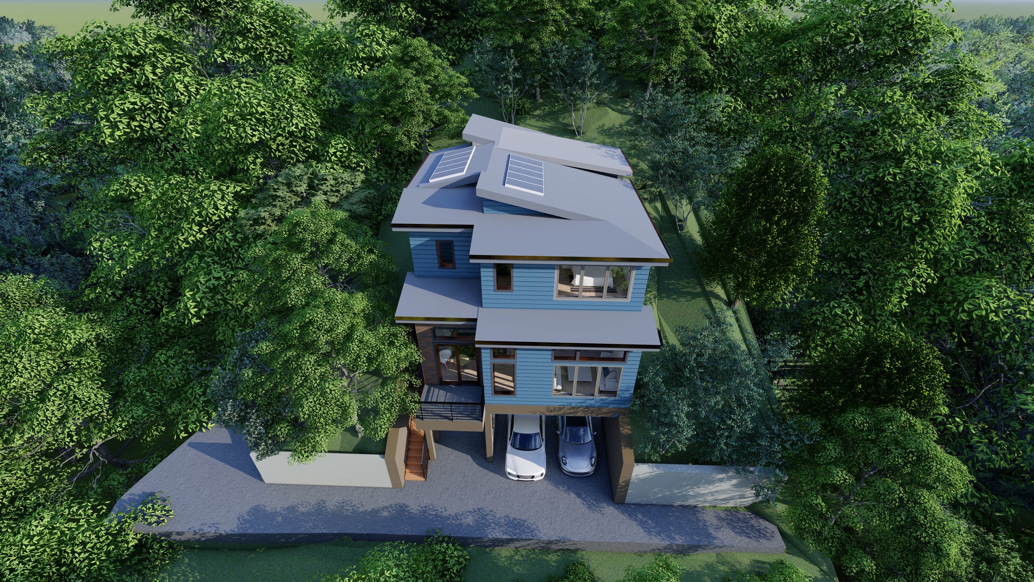
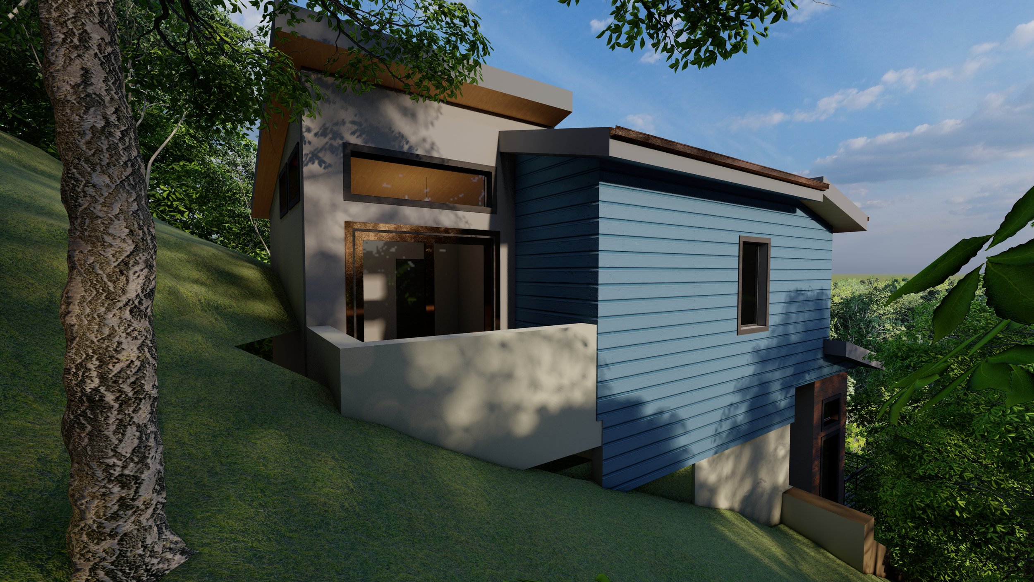
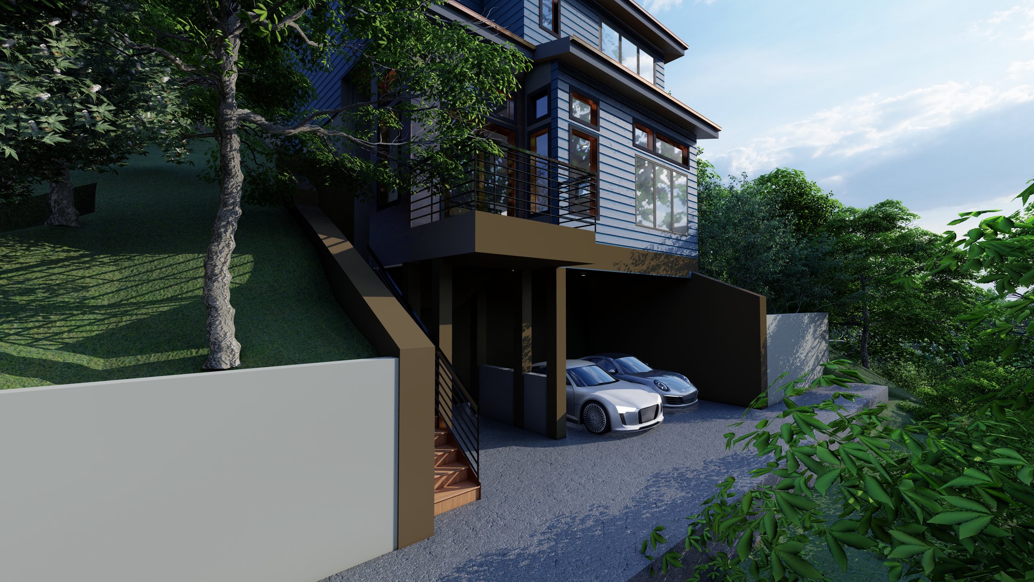
A house on a hill is a fun challenge to maximize living space while minimizing how much the hill is disturbed. With this project, Bacilia utilized large windows and high ceilings to allow homeowners to take in the gorgeous forest surroundings. An opportunity to live amongst the trees!
DAVENPORT BUNGALOW
Davenport, CA
The remodel of this kitchen and bathroom included the complete removal of all walls and cabinetry in kitchen and dining room. Bacilia also produced design drawings and all drawings for governing agencies and contractor.

Commercial
Commercial
CAFE GRAN MILAN
Richmond, CA
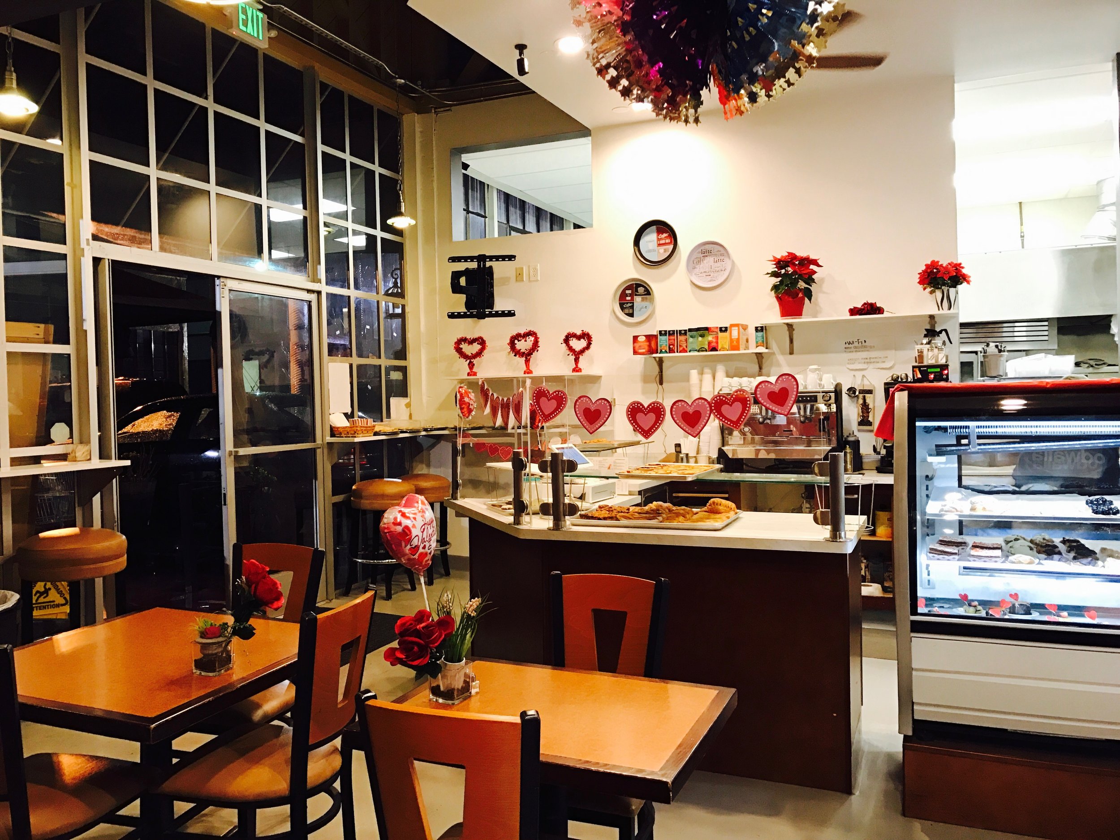
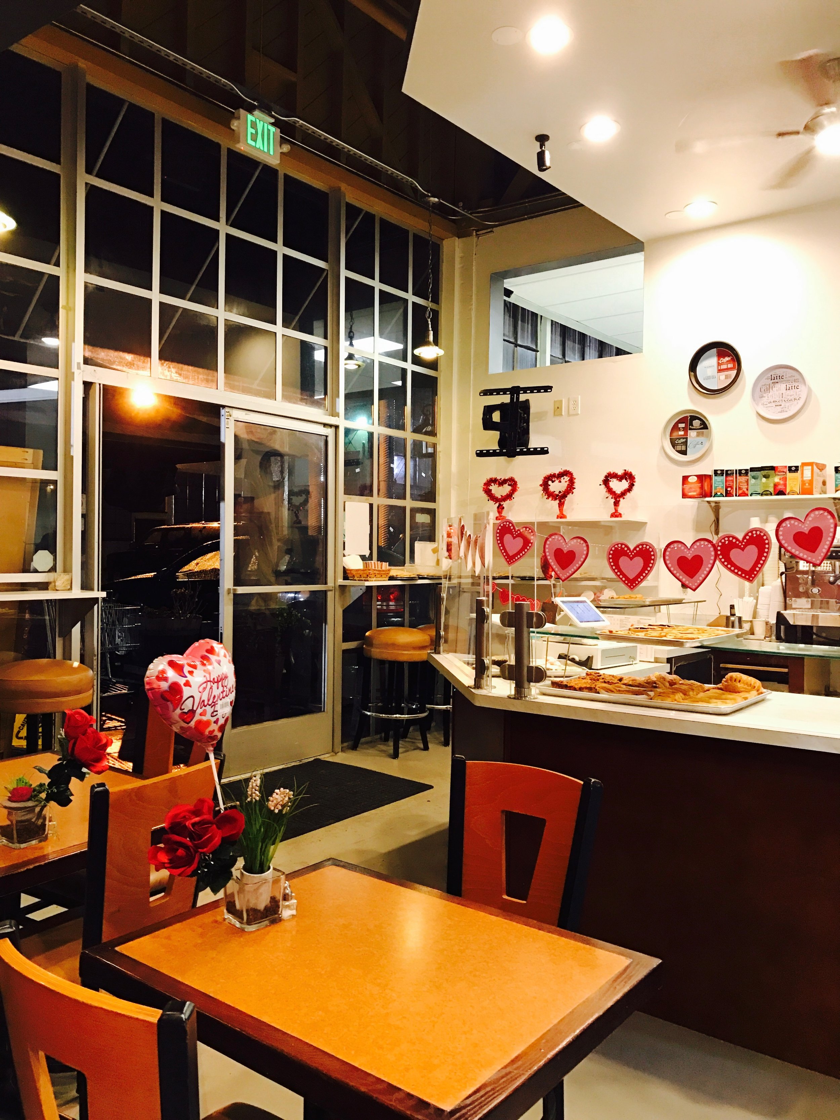
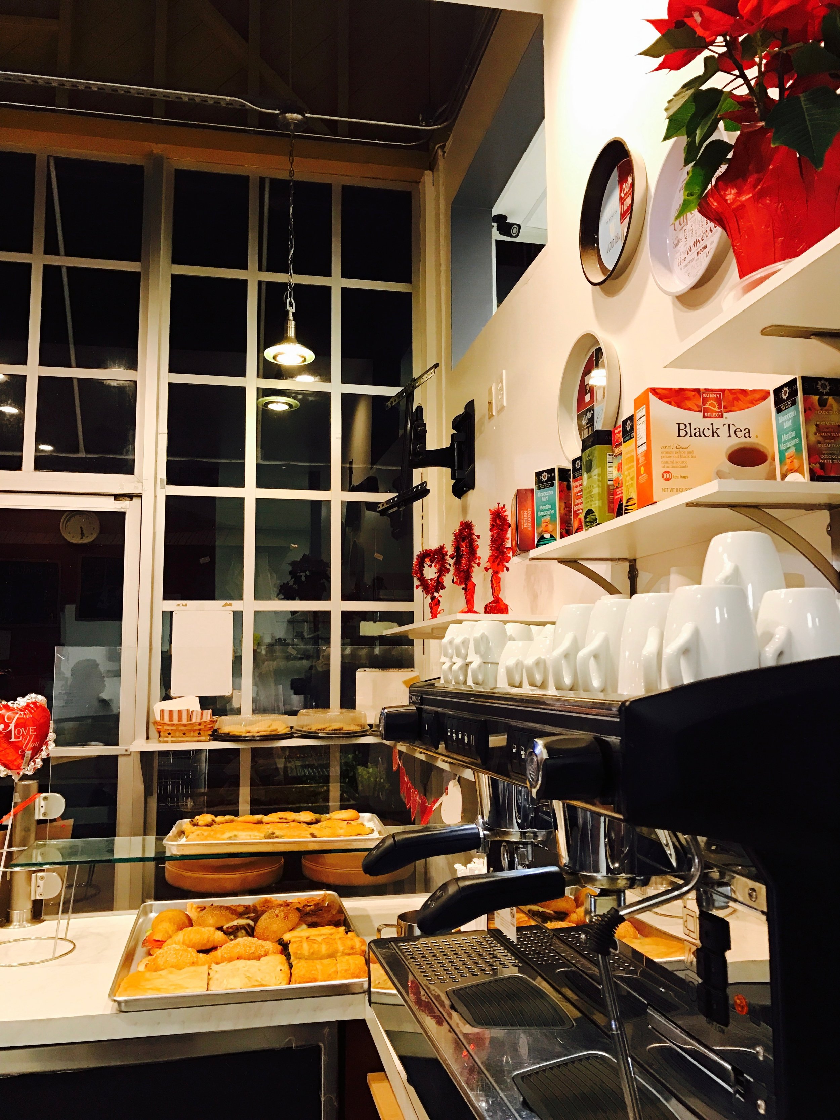
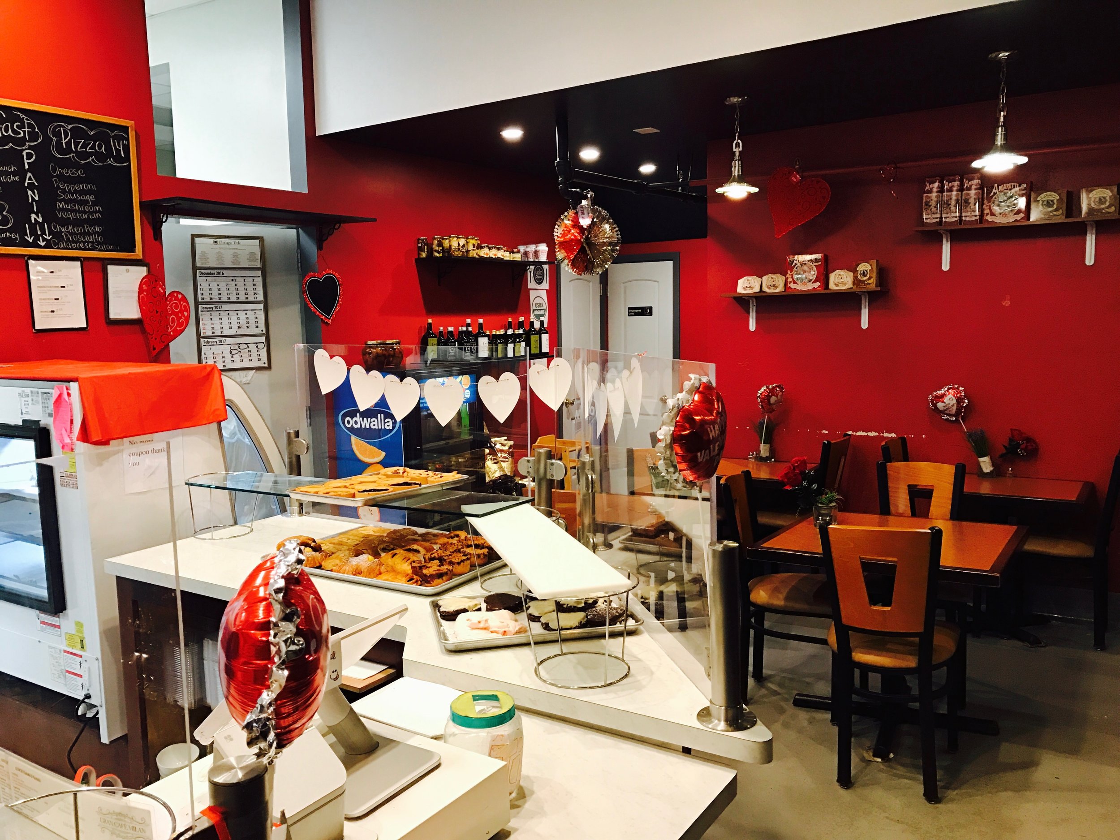
For Gran Milan’s project, Bacilia worked to transform a warehouse space into an Italian commercial kitchen and bakery. She worked with space and site constraints to create a cozy café that offers fine Italian lunch fare and baked goods to the community. Worked with all governing agencies in both the city and county to obtain required permits.
"Bacilia is an easy-going, fast, efficient and friendly architect, who will always go the extra mile. Combining the needs of an Italian artisan bakery and the law requirements of California, Bacilia was able to navigate the health department and make sure we were up to code in no time. She worked with our contractors to build and exchange solutions and ideas, and was always willing to visit the work site. Additionally, Bacilia helped negotiate our lease contract to ensure we could run the cafe without a hitch! We would highly recommend Bacila for any commercial project - her guidance and care were immensely appreciated"
- Olga and Rufio Verga, Owners of Cafe Gran Milan
BASIC CAFE
Emeryville, CA
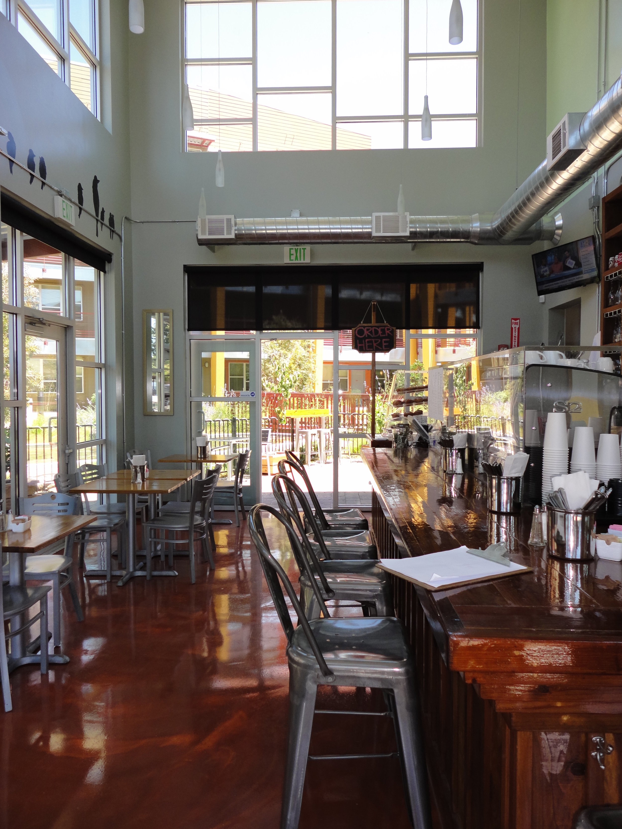
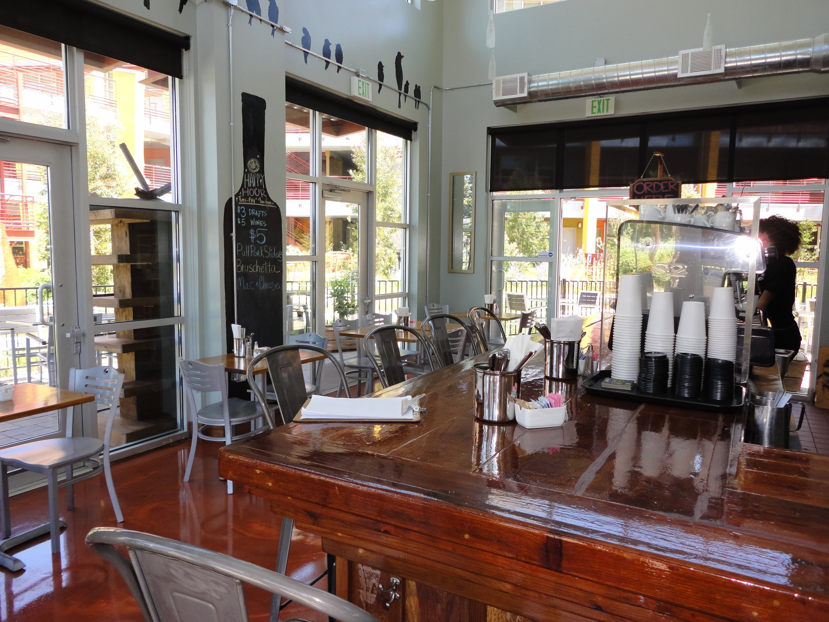
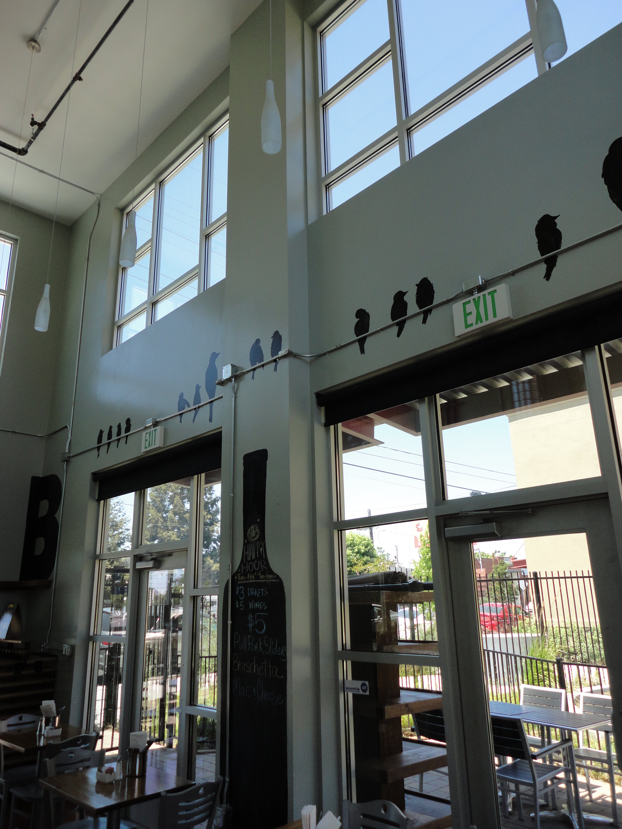
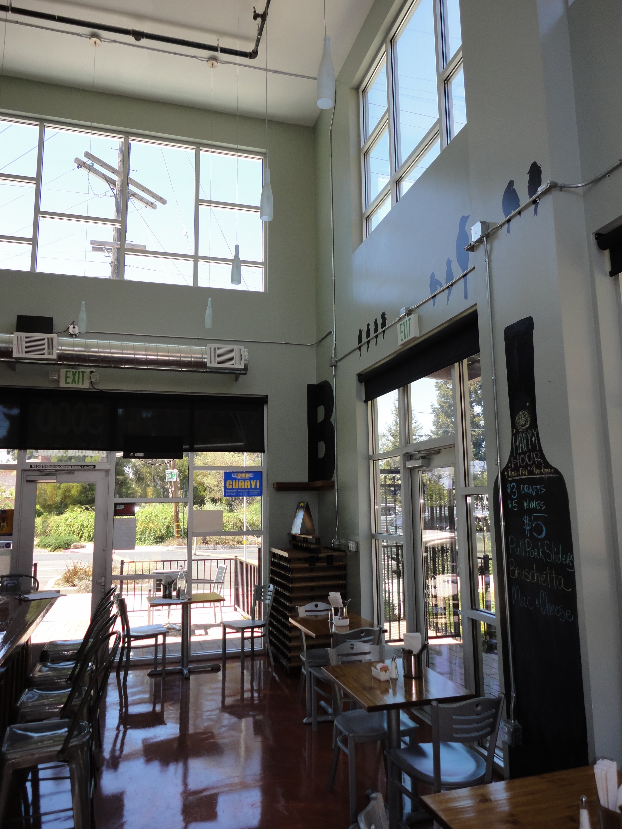
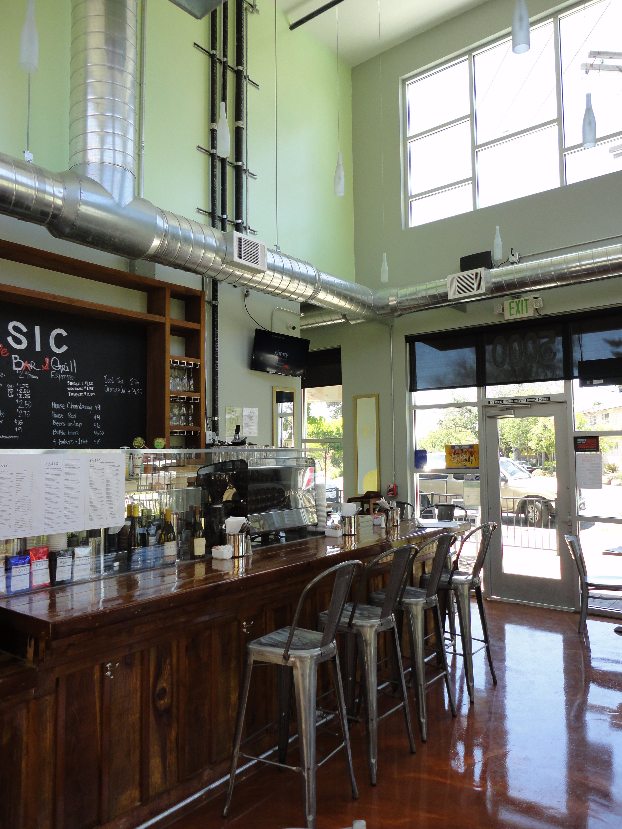
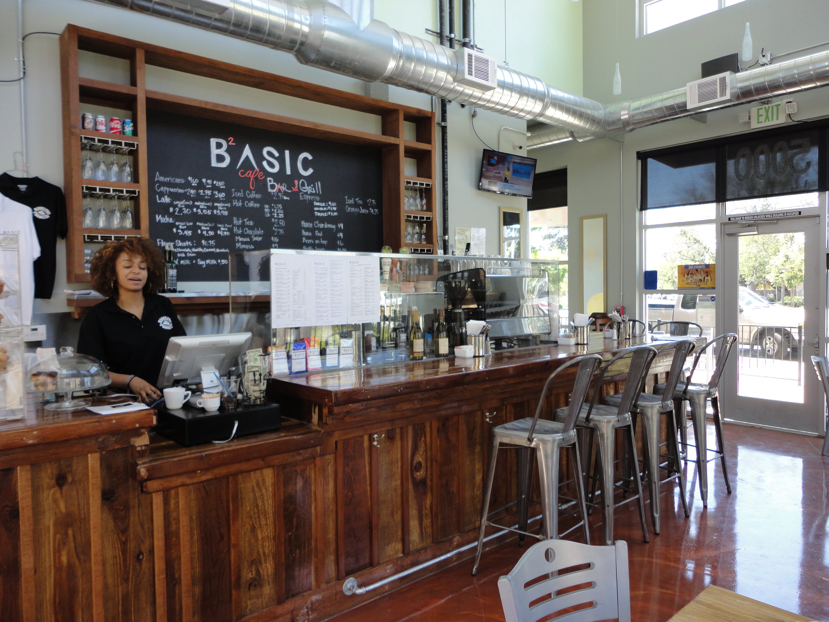
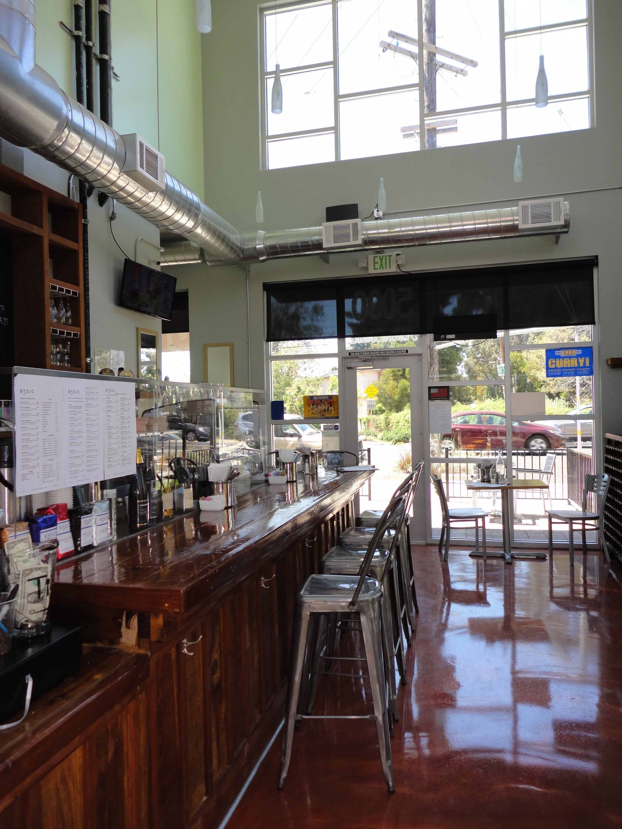
For Basic Cafe, Bacilia designed an elegant but cozy eatery to serve as a small restaurant and wine bar. She worked with the owner to bring his vision of a “simple” place with great food to life. She also worked with all governing agencies to help the owner obtain the requisite permits.

Multi-Family
Multi-Family
Barrett Street SRO, Richmond, CA (Completion in mid-2024)
A modernized version of group living, this new Single Room Occupancy (SRO) urban structure provides seventeen affordable housing units in a very competitive market. Each individual unit has a studio space with a private bathroom and kitchenette. On the ground floor, there is a shared common area, a full kitchen, and a manager's unit. In the back, there is a shared garden space with seating and a BBQ.
Chelsey Avenue Duplex, Richmond, CA (Construction to begin early 2025)
The fourth project undertaken by Bacilia Macias Architecture for the Richmond Community Foundation, a non-profit helping to bring more affordable housing to residents of Richmond, this design met with high praise from the City of Richmond Design Review Board. Located in an older neighborhood, the design embraces the classic design style of surrounding older homes. This project is in partnership with a local renewable energy company and will utilize solar plus energy-efficient HVAC and appliances to create a net-zero energy duplex.
Marina Bay Multi-Family, Richmond, CA (Future Development)
This new high-density urban structure will provide at least twenty affordable housing units including both one and two-bedroom models, each with a private bathroom, and kitchenette. On the ground floor, there is a shared common area, a full kitchen, and a manager's unit. In the back, there is a shared garden space with seating and a BBQ.
